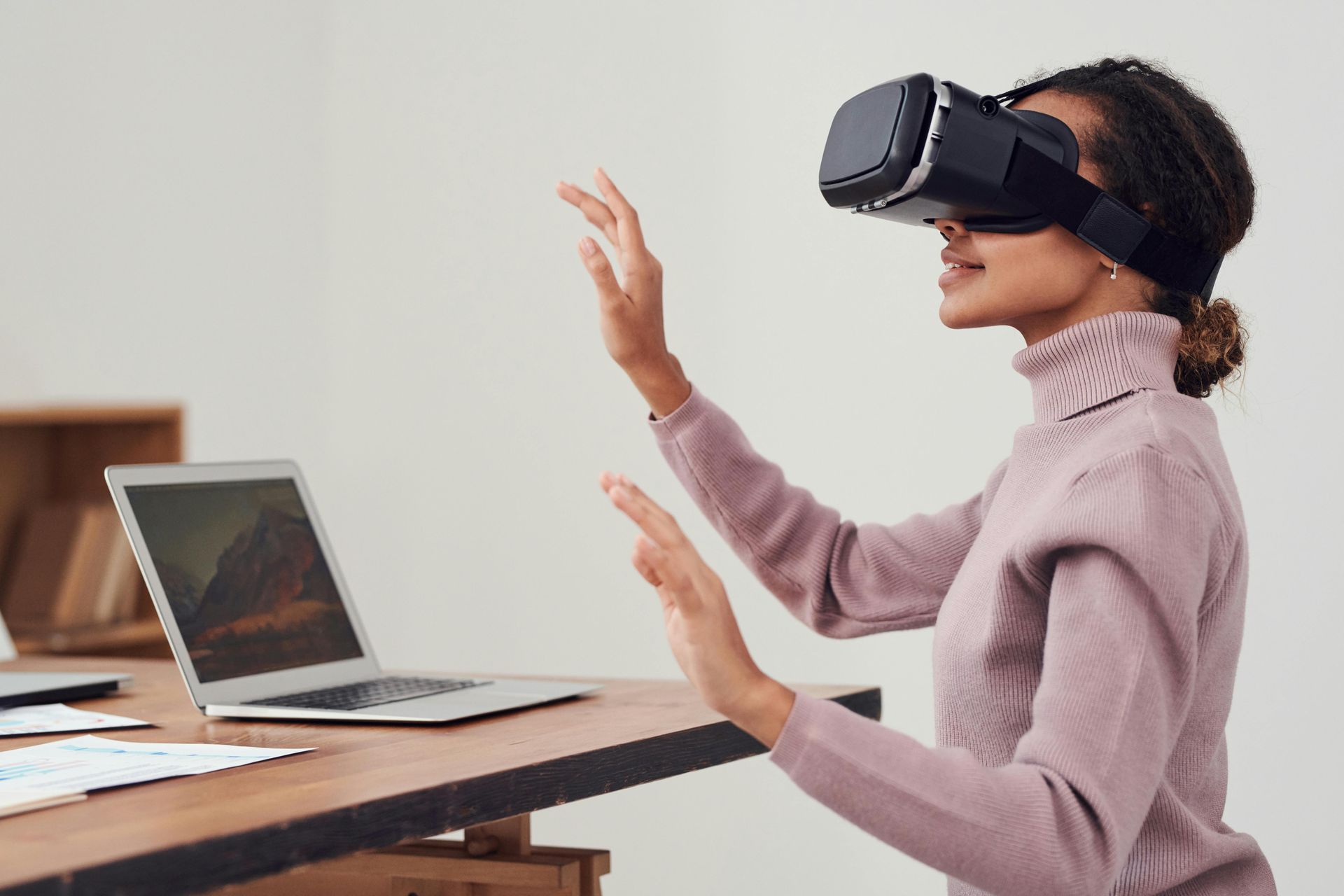3D Visualization & Interior Space Planning
The Future of Home Design: Advanced Visualization and Planning
Modern home design has evolved beyond traditional blueprints and static drawings. Today, homeowners can experience their future spaces in highly detailed, interactive formats before construction begins. Through cutting-edge 3D modeling, virtual reality walkthroughs, and strategic space planning, our design process ensures every element is carefully considered and optimized for both functionality and aesthetics.
3D Visualization: Bringing Designs to Life
Three-dimensional (3D) modeling technology provides a comprehensive preview of a home's design, allowing for an accurate representation of architectural elements, materials, and spatial relationships. This process helps homeowners visualize their home’s layout and make informed decisions about design choices.
Key benefits of 3D visualization include:
Realistic Representation: Detailed renderings showcase the home’s appearance, including textures, colors, and finishes.
Enhanced Decision-Making: Clients can compare different design options, ensuring their final choices align with their vision.
Error Prevention: Identifying potential design conflicts before construction begins minimizes costly changes later in the process.
This technology provides a clear and reliable visual reference, reducing uncertainties and allowing for a more streamlined design experience.

Virtual Reality Walkthroughs: An Immersive Design Experience
Virtual reality (VR) allows clients to explore their home in a fully immersive environment, providing a true-to-life perspective of each space. By using a VR headset, homeowners can navigate through rooms, evaluate spatial flow, and adjust design elements in real time.
Advantages of VR walkthroughs include:
Real-Time Interaction: Users can move through spaces as if they already exist, gaining a firsthand understanding of room proportions and functionality.
Lighting and Layout Assessment: The ability to observe natural light dynamics and evaluate sightlines enhances spatial planning.
Design Customization: Clients can experiment with different materials, color schemes, and layouts, ensuring satisfaction before construction begins.
This approach empowers homeowners to refine their designs with confidence, resulting in spaces that better suit their needs and preferences.
Interior Space Planning: Optimizing Form & Function
Effective space planning is essential for creating a home that is both aesthetically pleasing and highly functional. By carefully considering layout, lighting, and design elements, we ensure that each space is utilized efficiently and enhances overall livability.
Our space planning strategies include:
Open-Concept Layouts: Creating seamless transitions between living, dining, and kitchen areas for a more connected environment.
Natural Light Utilization: Strategically positioning windows, skylights, and glass doors to maximize daylight exposure and energy efficiency.
Balanced Design Integration: Incorporating timeless design principles with modern trends to achieve lasting appeal.
By prioritizing both practicality and aesthetics, we develop home designs that align with homeowners’ lifestyles while maintaining visual harmony.
A Comprehensive Approach to Home Design
Leveraging advanced visualization tools and thoughtful space planning, our approach to home design eliminates guesswork and enhances the overall design process. With 3D modeling, VR walkthroughs, and meticulous interior planning, homeowners gain a deeper understanding of their future spaces before construction begins. This ensures a well-informed, efficient, and satisfying design experience, leading to homes that are both beautiful and functional.
Why Choose Us?
We specialize in creating custom residential designs that balance aesthetic appeal with practical functionality. By conducting comprehensive feasibility studies, we help clients maximize their investments while minimizing risks. Whether you're planning a single-family home or a multi-unit development, our expertise ensures your project starts on solid ground.
Contact us today to begin your journey toward realizing your dream home!
Showvaker Residential Design LLC



