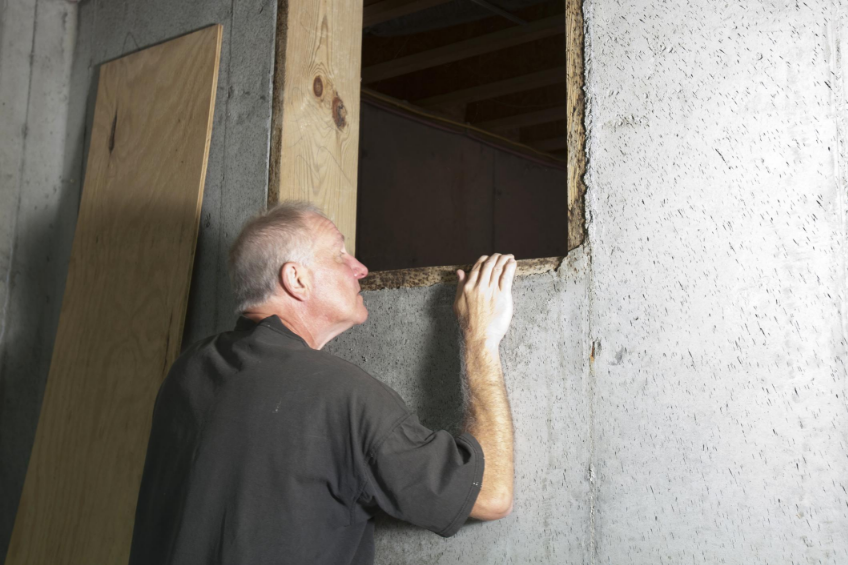Welcome to Our Blog Page
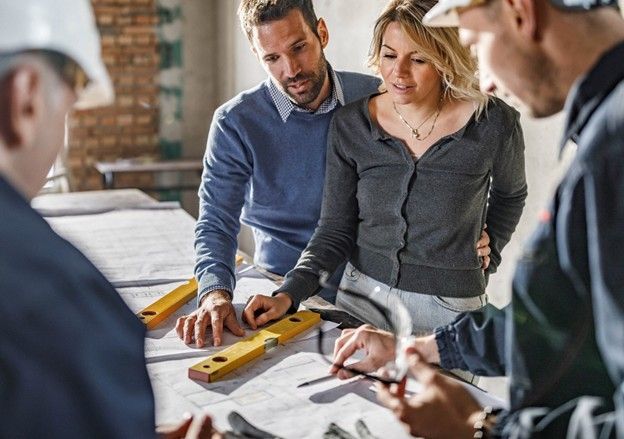
How Clear Construction Drawings Reduce Stress, Cost, and Delays When homeowners begin the custom home process, the phrase builder-ready plans comes up early. It sounds straightforward, but once construction begins, the true meaning becomes very clear. After drawing on nearly five decades of hands-on construction and residential design experience, I’ve seen how much the quality of the drawings influences cost, scheduling, and overall progress on the jobsite. Builder-ready plans are more than attractive floor plans and a few elevations. They are clear, accurate, and developed with a builder’s mindset. They provide the information your builder and trades need to make decisions, coordinate work, and move forward without unnecessary questions. In short, they reduce surprises in the field and support a smoother project from day one. What Makes a Set of Plans Builder-Ready? A plan becomes builder-ready through careful modeling, consistent detailing, and a full understanding of how the home will actually be built. That clarity starts early. It grows out of solid preliminary design work, steady communication, and a practical look at how the design responds to the site. Homes rarely run into trouble because of the overall concept. They run into trouble because of missing or unclear details. A plan may look polished at first glance, yet still leave the builder with questions as soon as framing begins. Builder-ready drawings aim to answer those questions long before the crew arrives on-site. Why Clear, Accurate Construction Drawings Matter Builders depend on documentation they can trust. That means more than clean drawings. It requires: Alignment between floor plans, elevations, and the way the home will actually be framed Dimensions that are accurate, intentional, and consistent Roof and framing layouts that make sense from a practical building standpoint Clear sections and notes where detail matters most Plans developed with this level of precision help reduce questions from the jobsite, minimize on-site problem solving, and avoid last-minute changes. When everything is clearly defined up front, each trade—from excavation through roofing—can stay aligned and work more efficiently. How Builder-Ready Plans Improve Communication During Construction A significant amount of communication flows through the drawings themselves. When construction documents are clear, the builder can move forward with fewer assumptions. Trades can price materials accurately, coordinate schedules, and understand exactly what is expected. This clarity supports homeowners as well. It makes the process easier to follow, keeps expectations realistic, and provides a more reliable picture of how design decisions translate into real construction. Builder-ready plans create alignment early, long before any concrete or framing takes place. How Clear Plans Protect the Budget Unclear drawings almost always lead to rework. Rework leads to delays, material waste, and added cost. Builder-ready plans help prevent that by identifying issues before they ever reach the jobsite. By drawing on nearly five decades in the field, my focus is to model the home thoroughly, guide decisions with real-world building knowledge, and deliver documentation that supports a smoother construction process. Clear plans cost far less than unclear ones in the long run. A Strong Foundation for a Smoother Custom Home Build Builder-ready plans don’t eliminate every challenge in residential construction, but they establish a stronger foundation for the entire project. They support steady progress, reduce uncertainty, and help build trust between the homeowner, the builder, and the design team. The goal is simple: documentation that improves outcomes. Plans that help the builder move forward with confidence. A design process rooted in clarity, integrity, and practical construction experience. That’s what builder-ready truly means—and why it matters for your home.

Traditional Water Heaters: The Tried and True Traditional water heaters, also known as storage tank water heaters, have been a staple in homes for decades. These systems consist of an insulated tank, typically ranging from 20 to 80 gallons, that continuously heats and stores hot water for on-demand use. How They Work: Cold water enters the tank and is heated by either electric heating elements or a gas burner. As the water is heated, it rises to the top of the tank. A thermostat controls the heating system to maintain the set hot water temperature. When you turn on a hot water tap, the hot water from the top of the tank is supplied. As hot water leaves, cold water refills the tank from the bottom. The heating system continuously reheats the water to keep a supply of hot water stored and ready for use. The thermostat controls the temperature, typically set between 120°F and 140°F, ensuring a constant supply of hot water. Benefits: Cost: Least expensive, making them an attractive option for budget-conscious homeowners. Reliability: With a simple design and widely available replacement parts, traditional heaters are known for their dependability and ease of maintenance. Consistent Hot Water Supply: The storage tank ensures a readily available supply of hot water, making them suitable for households with high hot water demands. Drawbacks: Energy Inefficiency: Traditional heaters continuously heat and store water, even when not in use, resulting in significant energy waste and higher utility bills. Limited Capacity: The hot water supply is limited by the tank size, which may not be sufficient for larger households or simultaneous high-demand activities. Shorter Lifespan: With an average lifespan of 8-12 years, traditional heaters require more frequent replacements compared to other types. Tankless Water Heaters: On-Demand Efficiency Tankless water heaters, also known as on-demand or instantaneous water heaters, have gained popularity in recent years due to their energy-efficient design and space-saving features. How They Work: Instead of storing hot water in a tank, tankless heaters heat water directly as it flows through the unit. When a hot water tap is turned on, the heater activates and heats the water using either a gas burner or an electric heating element. Once the tap is turned off, the heating process stops. Benefits: Energy Efficiency: Tankless heaters only heat water when there is a demand, eliminating the standby energy losses associated with traditional tank heaters, resulting in significant energy savings. Continuous Hot Water Supply: With no storage tank, tankless heaters can provide an endless supply of hot water, making them ideal for households with high hot water demands. Space-Saving Design: Tankless heaters are compact and can be mounted on a wall, freeing up valuable floor space in utility rooms or closets. Longer Lifespan: With proper maintenance, tankless heaters can last up to 20 years, nearly double the lifespan of traditional tank heaters. Drawbacks: Higher Upfront Cost: Tankless heaters have a higher initial purchase and installation cost compared to traditional tank heaters, although they can offset this expense through long-term energy savings. Limited Flow Rate: Tankless heaters have a maximum flow rate, which may not be sufficient for households with multiple high-demand fixtures running simultaneously. Potential Temperature Fluctuations: Tankless heaters may experience temperature fluctuations, especially during periods of high demand or when multiple fixtures are in use. Installation Requirements: Proper gas line or electrical capacity is necessary for installation, which may require additional upgrades in some homes. Heat Pump Water Heaters: The Energy-Efficient Marvel Heat pump water heaters are a relatively new and highly efficient technology that utilizes the principles of heat transfer to heat water. These systems are essentially a hybrid of traditional tank heaters and tankless systems, combining the benefits of both. How They Work: Heat pump water heaters use electricity to transfer heat from the surrounding air to the water stored in an insulated tank. The heat pump operates like a refrigerator in reverse, extracting heat from the air and transferring it to the water. This process is highly efficient, as it moves heat rather than generating it directly. Benefits: Exceptional Energy Efficiency: Heat pump water heaters are the most energy-efficient option, capable of saving up to 60% on energy costs compared to traditional electric heaters. Longer Lifespan: With fewer components subject to wear and tear, heat pump water heaters can last up to 15 years, longer than traditional tank heaters. Abundant Hot Water Supply: Like traditional tank heaters, heat pump water heaters provide a consistent and abundant supply of hot water, making them suitable for households with high hot water demands. Environmental Benefits: By using electricity more efficiently, heat pump water heaters have a lower carbon footprint and contribute to reducing greenhouse gas emissions. Tax Credits and Rebates: Many states and utilities offer tax credits and rebates for installing energy-efficient heat pump water heaters, further offsetting the initial cost. Drawbacks: Higher Upfront Cost: Heat pump water heaters have a higher initial purchase and installation cost compared to traditional tank heaters, although they can offset this expense through long-term energy savings and rebates. Installation Space Requirements: Heat pump water heaters require adequate installation space to allow for proper air circulation and heat transfer, which may be a challenge in smaller utility rooms or closets. Slower Recovery Time: After the hot water supply is depleted, heat pump water heaters may take longer to reheat the tank compared to traditional tank heaters. Potential Noise Levels: The compressor and fan in heat pump water heaters can generate noise, which may be a concern in some households. Conclusion: When choosing a water heater, it's essential to consider factors such as household size, hot water demand, energy efficiency goals, upfront and operating costs, and available space. While traditional heaters offer an affordable and reliable option, tankless and heat pump water heaters provide significant energy savings and environmental benefits, making them attractive choices for homeowners seeking long-term cost savings and sustainability.
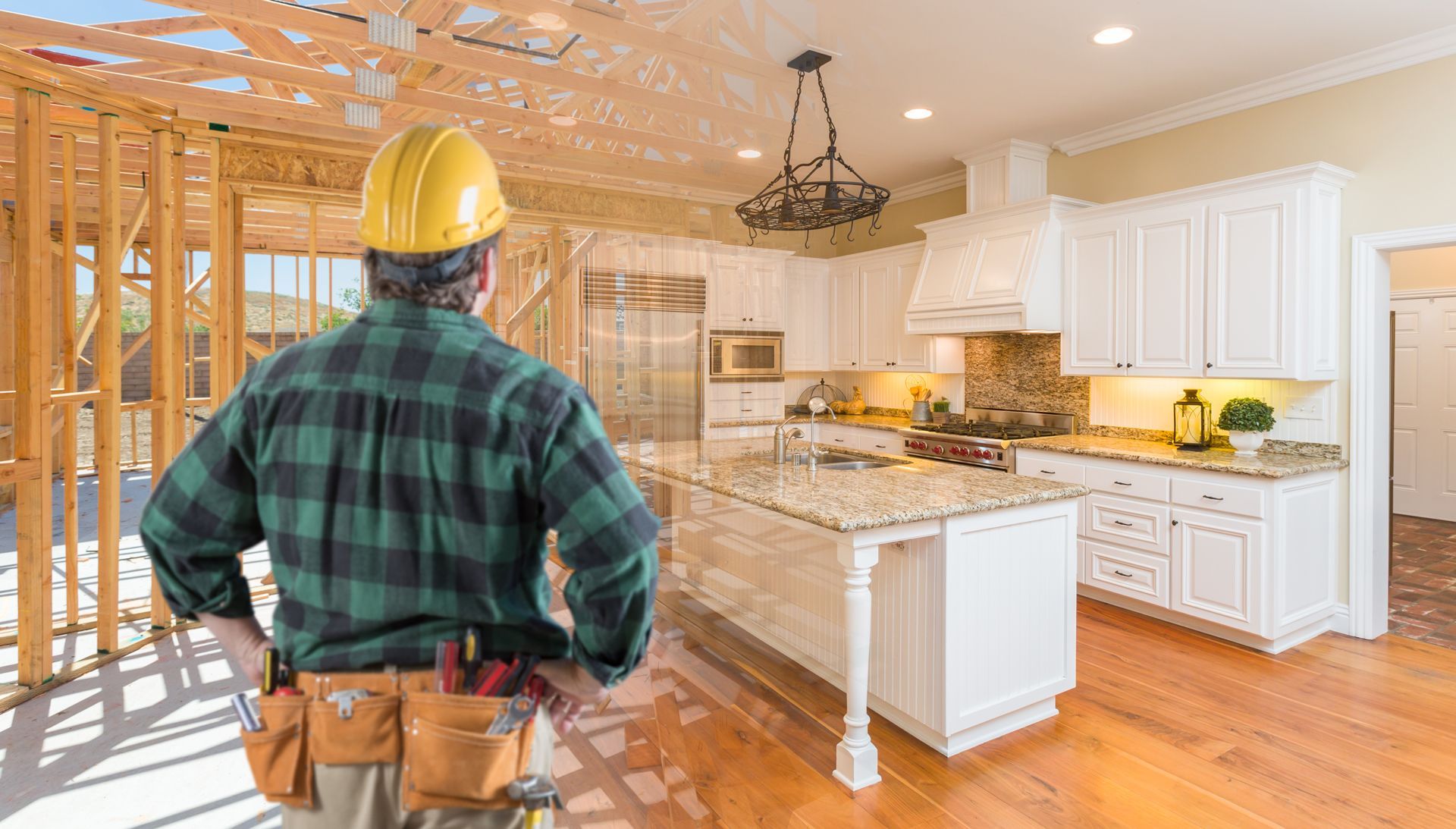
The Future of Sustainable Construction As the world seeks to conserve resources and promote sustainability, the construction industry is undergoing a transformation toward energy efficiency. At the forefront of this movement lies an innovative approach known as advanced framing techniques or optimal value engineering (OVE). This cutting-edge method represents a departure from traditional framing practices, offering a blueprint for a greener and more resource-conscious future. Principles of Advanced Framing Advanced framing is based on a set of principles that maximize material efficiency, reduce waste, and enhance structures' overall energy performance. These principles are carefully designed to address construction's environmental impact while maintaining structural integrity and safety standards. 1. Optimized Material Usage Instead of the conventional 2x4 or 2x6 studs spaced at 16 or 24 inches on center, advanced framing employs fewer but larger studs, typically 2x6 or 2x8, spaced at 24 inches apart. This strategic placement conserves lumber resources and creates ample space for increased insulation, boosting energy efficiency. By using fewer studs, advanced framing techniques can reduce lumber usage by up to 25%, significantly reducing the demand on forest resources. 2. Insulation-Focused Design With wider stud spacing, advanced framing techniques allow for more insulation within wall cavities, typically using high-performance insulation materials like blown-in cellulose or spray foam. This design feature significantly improves a building's thermal performance, reducing heat transfer through the walls and minimizing the need for energy-intensive heating and cooling systems. Improved insulation can result in energy savings of up to 30% compared to conventionally framed buildings, ultimately lowering overall energy consumption and associated greenhouse gas emissions. 3. Streamlined Framing Elements Advanced framing minimizes redundant framing members, such as multiple headers over openings and unnecessary cripple studs, streamlining the construction process while eliminating thermal breaks in the building envelope. By reducing these thermal bridges, advanced framing promotes better insulation and airtightness, further enhancing energy efficiency and indoor comfort. This approach also reduces the amount of lumber required, contributing to resource conservation and minimizing construction waste. 4. Strategic Sheathing and Openings In advanced framing, sheathing materials like oriented strand board (OSB) or plywood are primarily used for bracing purposes rather than structural support, allowing for more efficient insulation solutions. Window and door openings are strategically aligned with the 24-inch stud spacing, ensuring seamless integration and minimizing the need for additional framing elements. This strategic placement of openings optimizes material usage and reduces thermal bridging, further improving energy efficiency. Benefits of Embracing Advanced Framing The adoption of advanced framing techniques offers numerous benefits for builders, homeowners, and the environment, making it a compelling choice for sustainable construction practices. 1. Resource Conservation By optimizing material usage and reducing lumber demand, advanced framing contributes to sustainable forestry practices and overall resource conservation. The reduced demand for virgin lumber can help preserve natural habitats and biodiversity while also minimizing the carbon footprint associated with logging and transportation. 2. Improved Energy Efficiency Enhanced insulation and minimized thermal breaks result in buildings requiring significantly less heating and cooling energy, translating into substantial utility cost savings for homeowners and building occupants. Lower energy consumption also reduces the environmental impact associated with energy production, such as greenhouse gas emissions and air pollution. 3. Cost Savings While advanced framing may require an initial adjustment in construction practices and training for contractors, the long-term cost savings in materials and energy bills often outweigh any upfront investments. By reducing lumber usage and improving energy efficiency, advanced framing techniques can result in substantial cost savings over the lifetime of a building, benefiting both builders and homeowners. 4. Environmentally Friendly Construction The reduced reliance on virgin materials and lower energy demands of advanced framing buildings contribute to a more environmentally friendly construction industry, aligning with global sustainability goals and initiatives. By adopting these techniques, builders can demonstrate their commitment to sustainable practices and contribute to creating eco-friendly and energy-efficient built environments. Conclusion By adopting these innovative approaches, the construction industry can promote sustainable practices, setting an example for other sectors to follow. With a commitment to continuous improvement and a focus on minimizing environmental impact, builders can create structures that harmonize with nature, ensuring a brighter, more sustainable future for all.

Why build an airtight home? In the pursuit of creating an ideal living space, designers, builders, and homeowners often grapple with the challenge of striking the right balance between airtightness and ventilation. While sealing a house tightly is crucial for energy efficiency and indoor comfort, proper ventilation is equally important to ensure a healthy living environment. In this blog post, we will explore the significance of constructing a home that is both airtight and well-ventilated. 1. The Importance of Airtightness: Airtight construction involves sealing gaps and cracks in a home's envelope to minimize the exchange of indoor and outdoor air. This is essential for several reasons: Energy Efficiency: An airtight home is more energy-efficient, as it prevents the loss of conditioned air. This translates into lower utility bills and reduced environmental impact. Comfort: Airtight construction helps maintain a consistent indoor temperature, preventing drafts and cold spots. This enhances overall comfort for the occupants. Moisture Control: Tight sealing inhibits the entry of moisture, preventing issues such as mold growth and structural damage. This is particularly crucial in regions with high humidity levels. 2. Ensuring Proper Ventilation: While airtightness is vital, a home also needs to be well-ventilated to address indoor air quality concerns. Proper ventilation offers the following benefits: Indoor Air Quality: Ventilation ensures the continuous exchange of indoor and outdoor air, reducing the concentration of pollutants and improving overall air quality. Health and Well-being: Adequate ventilation helps prevent the buildup of allergens, pollutants, and volatile organic compounds (VOCs), promoting a healthier living environment. Odor Control: Good ventilation helps dissipate cooking smells, pet odors, and other unpleasant scents, contributing to a more pleasant indoor atmosphere. 3. Achieving the Perfect Balance: Building a home that is both airtight and well-ventilated requires a thoughtful and integrated approach. Here are some strategies to achieve the perfect balance: High-Quality Insulation: Invest in quality insulation materials to enhance airtightness while ensuring thermal comfort. Use of Sealing Techniques: Employ effective sealing techniques, such as weatherstripping and caulking, to seal gaps around windows, doors, and other potential leakage points. Mechanical Ventilation Systems: Implement mechanical ventilation systems, such as energy recovery ventilators (ERVs) or heat recovery ventilators (HRVs), to ensure a continuous supply of fresh air while recovering energy from exhaust air. Smart Design: Incorporate thoughtful design features, such as strategic placement of windows and vents, to encourage natural ventilation. Conclusion: In the quest for a comfortable, energy-efficient, and healthy home, finding the right balance between airtightness and ventilation is paramount. A well-designed and executed building plan, coupled with high-quality materials and modern ventilation systems, can create a living space that meets the diverse needs of its occupants. Striking this balance not only enhances the overall quality of life but also contributes to a sustainable and eco-friendly living environment.
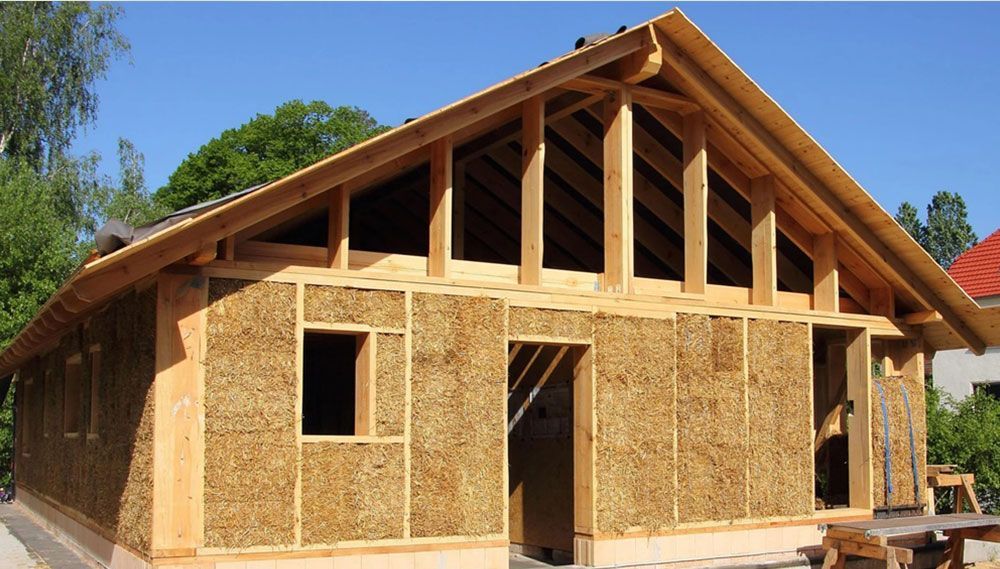
The Three Little Pigs had the right idea after all. Introduction As sustainability and environmentally conscious building practices continue to gain momentum, alternative construction methods are getting a closer look. One such method is straw bale construction, a sustainable building technique that has been gaining popularity in recent years. In this blog post, we'll take a closer look at straw bale construction, exploring its history, benefits, and how it's being used in modern construction projects. A Brief History of Straw Bale Construction Straw bale construction isn't a new concept; in fact, it has been used for centuries. Historically, people used straw bales as insulation in their homes, stacking them to create walls. However, it wasn't until the late 19th and early 20th centuries that straw bale construction gained prominence in parts of the United States, particularly in the Midwest. These early straw bale homes were a testament to the durability and insulation properties of this renewable resource. The Basics of Straw Bale Construction Materials: The primary material used in straw bale construction is straw. It's essential to use straw rather than hay, as straw is dry and doesn't contain seeds. The straw is typically compressed into bales, which are then used as building blocks. Foundation: Like traditional construction, straw bale buildings require a solid foundation. Typically, this is a concrete or stone foundation to provide stability and prevent moisture infiltration. Bale Placement: The straw bales are stacked horizontally, much like traditional bricks, and are secured using a combination of stakes, wire, or even natural binders like clay or lime plaster. Plaster: Once the straw bales are in place, they are covered with multiple coats of plaster inside and out. This plaster layer provides weatherproofing, insulation, and fire resistance. It's crucial to protect the straw from moisture, as it can decompose when wet. Advantages of Straw Bale Construction Environmentally Sustainable: One of the most significant advantages of straw bale construction is its eco-friendliness. Straw is a renewable resource and using it as a building material reduces the need for more resource-intensive materials like concrete or steel. Excellent Insulator: Straw bales have excellent insulation properties, making them ideal for energy-efficient buildings. They provide a high thermal mass, which helps regulate indoor temperatures, reducing the need for heating and cooling. Cost-Effective: In some regions, straw bales can be more cost-effective than traditional building materials. Additionally, the construction process can be simpler, potentially reducing labor costs. Fire-resistant: Contrary to what you might think, straw bales can be quite fire-resistant when properly plastered. The dense plaster covering protects the straw from ignition. Design Flexibility: Straw bale construction offers architectural flexibility. It can be used for both traditional and modern designs, allowing for creativity in construction. Challenges and Considerations. While straw bale construction offers numerous benefits, it's not without its challenges: Moisture Management: Proper moisture management is crucial to prevent straw decomposition. Adequate overhangs and well-sealed plaster are essential. Pest Control: Straw can attract pests like rodents, so measures must be taken to deter them. Building Codes: Building codes and regulations for straw bale construction can vary by location. Ensure compliance with local codes before starting a project. Professional Guidance: Due to the unique nature of straw bale construction, it's advisable to work with experienced architects or builders who understand the intricacies of this method. Conclusion Straw bale construction is a fascinating and sustainable building technique with a rich history. It offers numerous benefits, from environmental sustainability to excellent insulation properties. However, it's essential to approach such projects with careful planning and professional guidance to ensure the best results. As the world continues to prioritize sustainable building practices, straw bale construction is likely to remain a compelling option for those looking to build a home with natural materials.
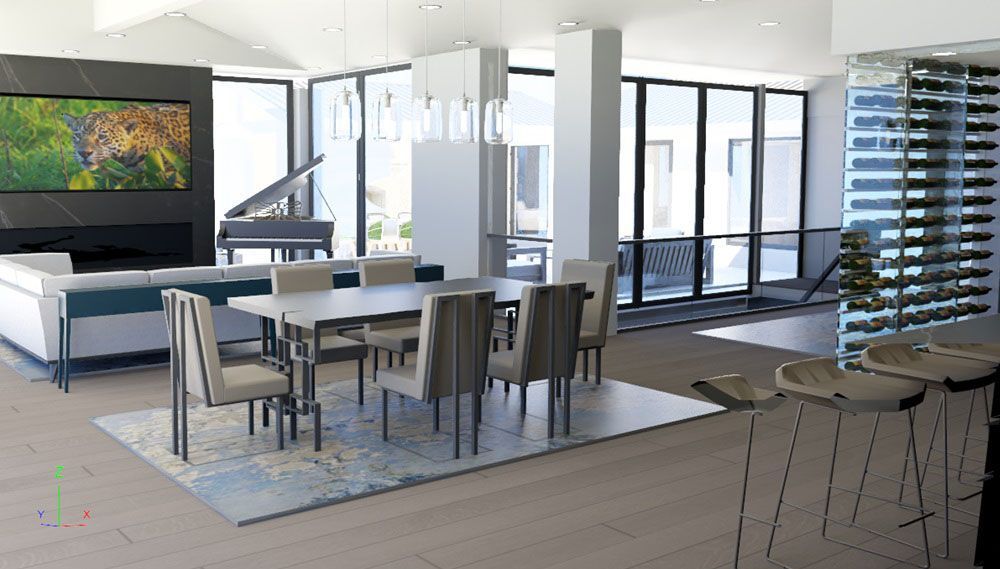
The world of architecture and construction is a harmonious blend of art and science. While the design process thrives on creativity and innovation, it is the principles of building science that give these creations the foundation to stand tall and withstand the test of time. Building science is the systematic study of how buildings function, interact with the environment, and impact occupants' well-being. In this blog, we will delve into the fascinating realm of building science, exploring its significance, core principles, and how it shapes the future of sustainable construction. Understanding Building Science Building science is an interdisciplinary field that draws knowledge from various scientific disciplines like physics, engineering, biology, and material science. Its primary focus is to optimize building performance, energy efficiency, comfort, and indoor air quality while minimizing the environmental footprint. Buildings are complex systems, and understanding how all the components work together is crucial for creating structures that function efficiently and holistically. Core Principles of Building Science Thermal Performance: Maintaining a comfortable indoor temperature is vital for the well-being of occupants. Building science analyzes heat transfer mechanisms, insulation, and ventilation to ensure optimal thermal performance. This leads to reduced energy consumption and lower utility costs. Moisture Management: Proper moisture management prevents the accumulation of dampness and mold growth, which can negatively impact both the building's structural integrity and indoor air quality. Techniques such as vapor barriers and proper drainage systems are vital for maintaining a dry environment. Air Quality and Ventilation: Good indoor air quality promotes a healthy living and working environment. Building science focuses on adequate ventilation, air filtration, and the reduction of pollutants to provide fresh, breathable air inside buildings. Energy Efficiency: The efficient use of energy is not only beneficial for cost-saving but also for environmental sustainability. Building science incorporates energy-efficient design, high-performance building materials, and renewable energy integration to minimize a building's carbon footprint. Sustainable Materials: The choice of building materials is fundamental in building science. Using sustainable, eco-friendly materials reduces the environmental impact and ensures the longevity of the building. Building Envelope: The building envelope is the boundary between the conditioned indoor environment and the external elements. Building science seeks to optimize the envelope's design to prevent heat loss, air leakage, and moisture infiltration. Building Science in Action In recent years, building science has seen a surge in popularity due to the growing emphasis on sustainability and green building practices. Architects and engineers are using advanced modeling and simulation tools to analyze building performance before construction even begins. Building Information Modeling (BIM) allows for the integration of various data points, enabling professionals to optimize designs and identify potential issues in real time Passive House design, inspired by the German Passivhaus concept, is a prime example of building science in action. These ultra-energy-efficient buildings utilize a combination of super-insulation, airtight construction, heat recovery ventilation, and solar gains to drastically reduce energy consumption, providing an exceptional level of comfort for occupants. Moreover, the incorporation of smart technology into buildings is transforming the way they interact with their environment. Smart sensors and automation systems are being used to regulate lighting, temperature, and even air quality, maximizing efficiency and occupant well-being. Building Science for the Future As we move towards a more sustainable and eco-conscious future, building science will play a pivotal role in shaping the construction industry. The integration of renewable energy sources, such as solar panels and wind turbines, will become more prevalent. Innovative materials with enhanced insulative properties and reduced carbon footprints will revolutionize construction practices. Additionally, building science will be instrumental in retrofitting existing structures to meet modern energy efficiency standards. This will not only help reduce energy consumption but also breathe new life into aging buildings, making them more resilient and adaptable to the changing climate. Conclusion Building science stands as the cornerstone of sustainable construction, allowing architects and engineers to bring their creative visions to life while ensuring a building's performance and long-term viability. By embracing the principles of thermal performance, moisture management, air quality, and energy efficiency, we can construct greener, more comfortable spaces that positively impact both the environment and the people who inhabit them. As we continue to push the boundaries of building science, we step closer to a future where creativity and technology coexist harmoniously, building a better world for generations to come. Showvaker Residential Design is a proud member of the Green Home Institute. For more information about building science, visit Home - GreenHome Institute


