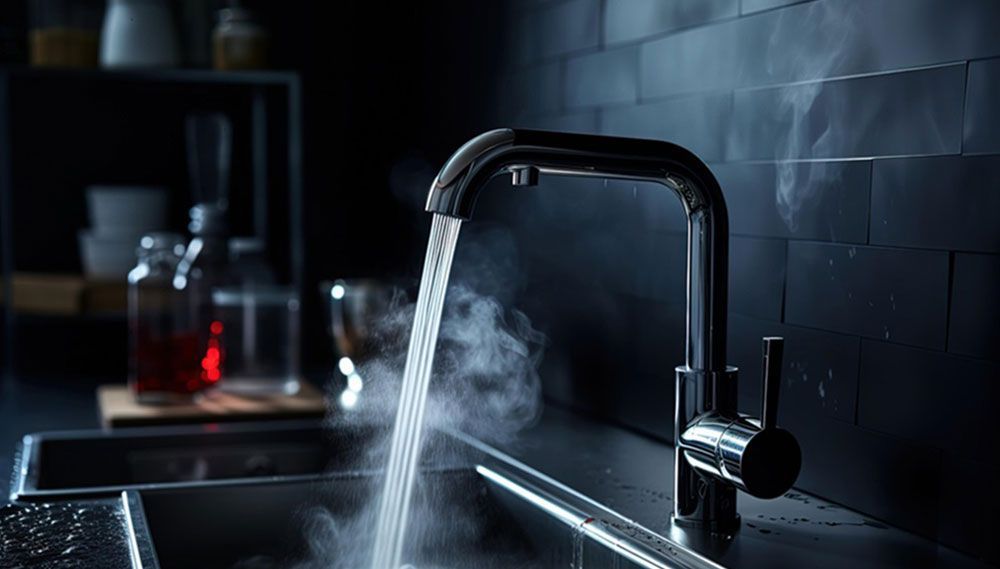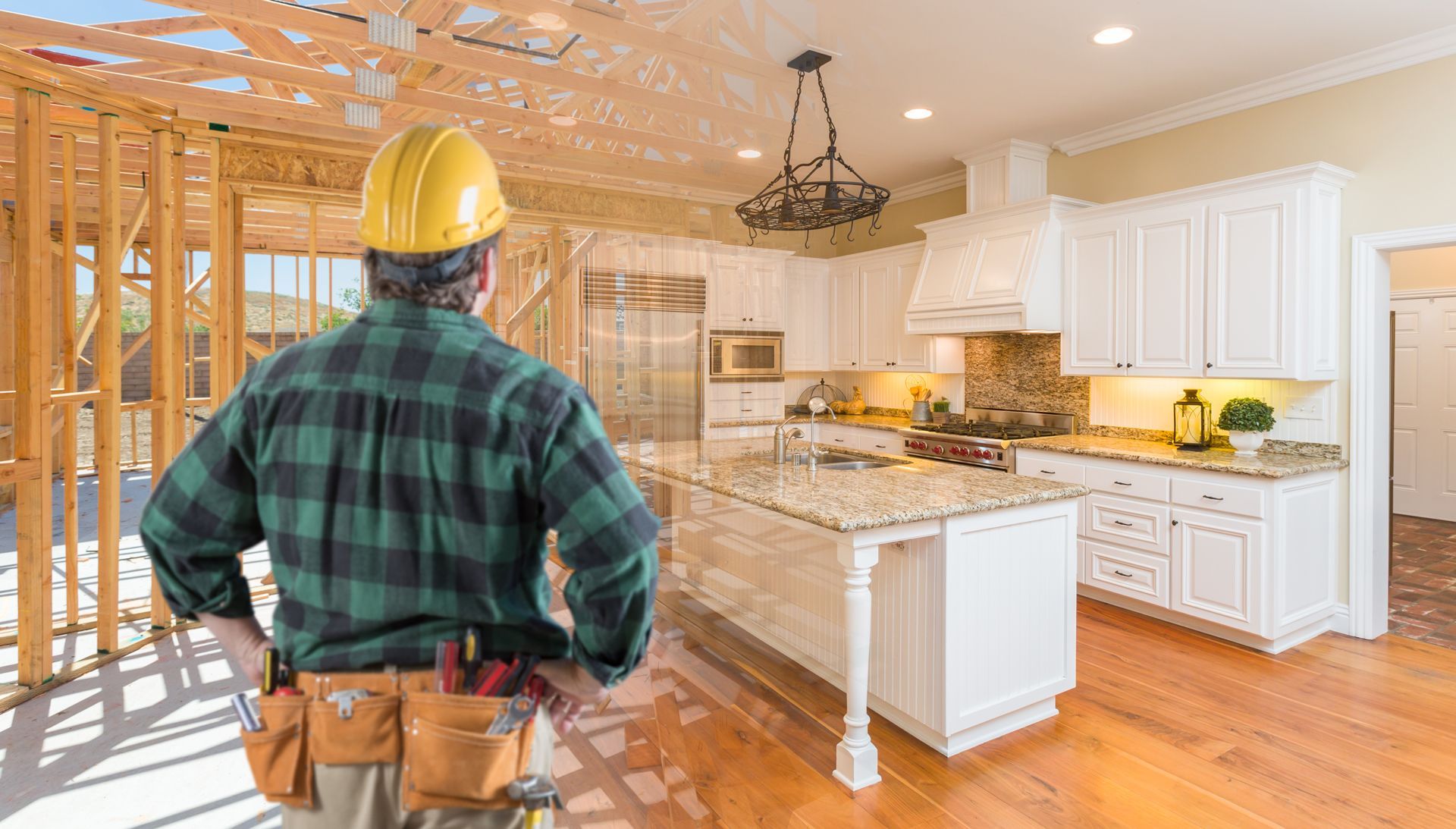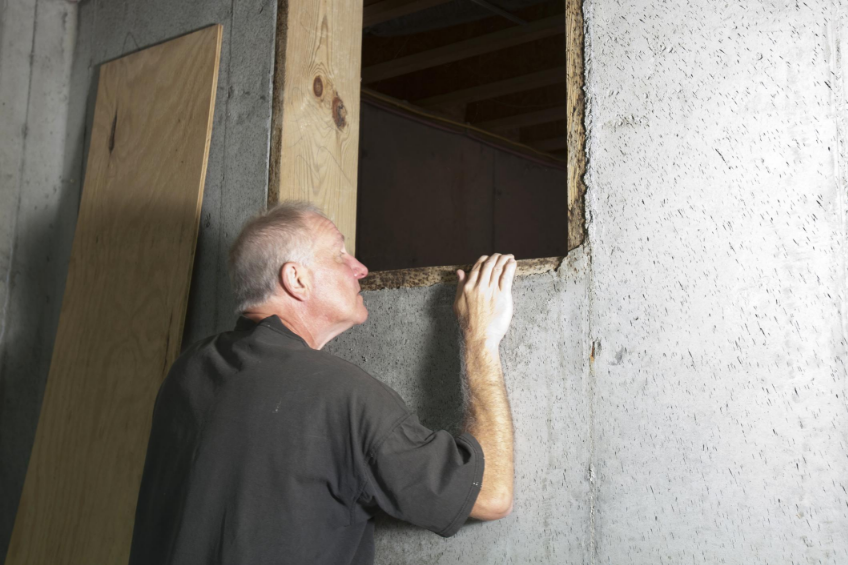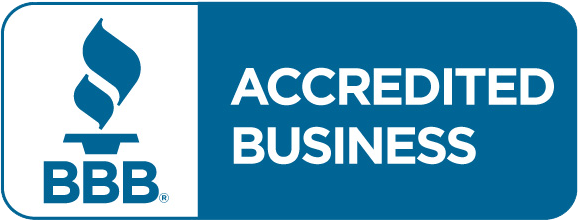CPBD vs. Design-Build : Choosing the Right Path for Your Custom Home Design
Understand the Difference Before You Commit

When planning a new custom home, one of the first major decisions you’ll face is who will design it. Two common paths are hiring a Certified Professional Building Designer (CPBD) or using a design-build firm. While both approaches offer a path to getting your home built, the experience and outcome can vary significantly depending on which you choose.
If your goal is a truly customized, high-quality, cost-conscious home design, working with a CPBD offers distinct advantages—especially in regions like Upstate South Carolina, the Midlands, or Western North Carolina, where quality design tailored to the landscape is everything.
What Is a Certified Professional Building Designer (CPBD)?
A CPBD is a credentialed residential design professional certified by the National Council of Building Designer Certification (NCBDC). This certification requires:
- A minimum of 6 years of design experience
- Passing a rigorous, 4-part national exam
- Commitment to ongoing education and ethical standards
CPBDs specialize in designing code-compliant residential structures, functional, aesthetically refined, and site-specific—without adding the overhead of a licensed architect or design-build contractor.
Learn more about our custom home design process.
What Is a Design-Build Firm?
A design-build firm combines design and construction under one roof. At first glance, this may seem convenient: one contract, one point of contact. However, it often comes with trade-offs in design quality, flexibility, and cost transparency. Design is frequently driven by construction convenience or internal profit margins, not your long-term vision.
Why a CPBD Is the Better Choice for Designing Your Custom Home
1. Truly Independent Design, Aligned with Your Interests
Unlike design-build firms, a CPBD works exclusively for you, not the builder. That means your designer is focused entirely on:
- Your goals
- Your lifestyle
- Your budget
A design-build firm may prioritize construction efficiency or their internal margins, which can limit creativity, customization, or material options.
2. Better Design for Your Site and Lifestyle
CPBDs specialize in site-responsive design, maximizing views, natural light, airflow, and energy performance. You won’t get a recycled floor plan or forced-fit layout. Instead, your home is designed around:
- Your lot's terrain
- Optimal orientation of your home resulting from a solar study
- Local climate and building codes
- Your daily routines and preferences
See examples of our custom homes from across the country and throughout Upstate South Carolina and Western North Carolina.
3. Transparent Cost Control
A CPBD can help you make smarter early decisions—like layout efficiency or window sizing—that significantly impact construction costs. Some, including Showvaker Residential Design, also offer construction cost estimating as part of their process, helping you:
- Prioritize where to spend and where to save
- Avoid costly redesigns later
- Stay in control before involving a builder
Design-build firms often keep budgets vague in early phases or upsell during construction.
4. More Flexibility with Builder Selection
When you use a CPBD, you’re not locked into one builder. Instead, you can:
- Bid the project to multiple contractors
- Compare pricing, timelines, and experience
- Choose a builder that aligns with your standards and communication style
- This flexibility protects you from inflated costs or limited options.
5. Higher Quality Construction Documents
A CPBD produces detailed, builder-ready construction documents—not just conceptual sketches. These include:
- Site plans
- Foundation plans
- Floor plans
- Reflected ceiling plans
- Elevations (interior and exterior)
- Roof plans
- Framing plans
- Kitchen, bath, and custom cabinetry plans
- Sections & details
- Door & window schedules
- MEP (Mechanical, Electrical & Plumbing) plans and schedules
- 3D views and renderings
- Specifications
- Landscape plans
- and more
This results in fewer mistakes, clearer pricing from contractors, and smoother construction.
6. Personalized Guidance Throughout the Process
With a CPBD, you work directly with the designer—not a salesperson or a coordinator. Many, including Showvaker Residential Design, offer construction observation services, helping to:
- Clarify intent for your builder
- Resolve field questions quickly
- Ensure the design is executed as planned
This collaborative support can be rare in design-build workflows.
When Might a Design-Build Firm Make Sense?
In limited cases—like basic renovations, small additions, or repeat-use plans—a design-build firm may be a quick, all-in-one option. But for custom homes, where design quality, site integration, and long-term value matter, a CPBD offers a far more tailored, transparent, and high-quality experience.
Have more questions about how the design process works? Visit our FAQ page.
How Showvaker Residential Design Helps You Succeed
As a Certified Professional Building Designer and LEED Green Associate, our founder and principal designer specializes in designing luxury custom homes across Upstate SC, the Midlands, and Western NC. Our custom home design process puts your vision, priorities, and budget at the center—so you get a home that truly fits your lifestyle and your land.
From your first conversation through construction, we help you:
- Clarify your goals and budget
- Evaluate your site for design opportunities and constraints
- Develop a custom design tailored to your life
- Estimate construction costs early
- Find the right builder
- Stay confident throughout construction
Ready to Design a Home That Reflects You?
Your custom home deserves more than a prepackaged plan. With a CPBD, you’ll get thoughtful, code-compliant, site-specific design that sets the stage for a beautiful, functional, and enduring home.
Book a Discovery Call to get started today.





