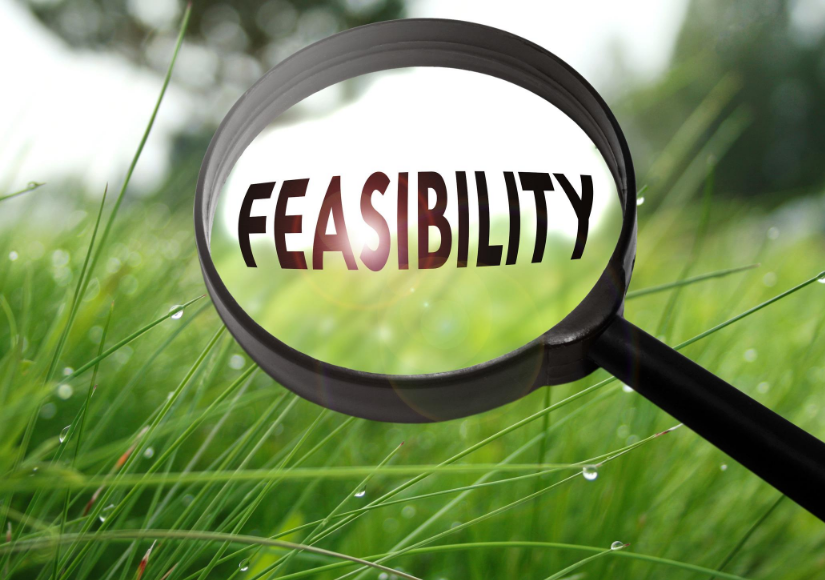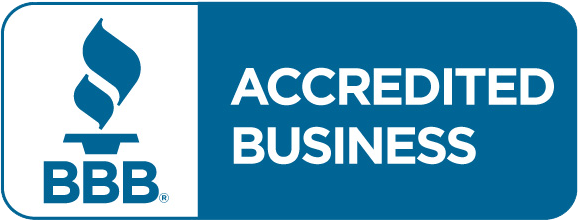Feasibility Study
Residential Feasibility Study: Your Blueprint for Success
A feasibility study is the first step in turning your residential design vision into reality.
At Showvaker Residential Design, we understand that embarking on a new residential project can be both exciting and challenging. A feasibility study is a critical first step to ensure your vision is achievable, practical, and aligned with your goals. Below, we outline the key components and benefits of a feasibility study tailored to residential design projects.

What's a Feasibility Study?
A feasibility study is an essential companion for any new residential design project, providing a thorough analysis of its viability. This important assessment explores key factors such as the site’s condition, local zoning regulations, design alternatives, estimated costs, and timelines. By examining these critical areas, a feasibility study offers valuable insights that empower all stakeholders to make informed decisions before investing significant time and resources. Ultimately, it helps ensure that the project stays on course and lays the groundwork for successful outcomes!
Here are the Key Components of a Feasibility Study
Project Scope Definition
The Project Scope Definition is your project's roadmap, laying out clear goals, objectives, and constraints to guide your journey. It not only identifies the primary challenges or opportunities your project aims to address but also actively engages stakeholders, ensuring everyone is aligned on expectations and deliverables. This foundation is crucial for the success of your project.
Site Analysis
Site Analysis is all about understanding the physical characteristics of your project area. This includes assessing important factors such as topography, soil quality, vegetation, and access points. Additionally, it evaluates existing utilities and infrastructure to ensure they align with your project’s needs, while also identifying environmental considerations, such as flood risks and conservation requirements. Thorough site analysis will set the stage for smarter decision-making throughout your project.
Regulatory Review
Navigating the regulatory landscape is an essential step in project development. The Regulatory Review examines zoning laws, building codes, and permit requirements, ensuring your project complies with all necessary regulations. It also looks into any additional entitlements or variances you might need to pursue. Understanding these requirements early on helps prevent unexpected hurdles down the line.
Design Exploration
During the Design Exploration phase, creative concepts take shape! Here, we develop conceptual designs that not only align with your vision but also meet critical technical and functional requirements. This may involve massing studies, solar studies, 3D visualizations, and various layout options to explore all possibilities and find the most effective solution for your project.
Cost and Financial Feasibility
A key aspect of any project is understanding its financial implications. This section provides an estimate of total project costs, including materials, labor, and contingency funds. We also identify cost-saving opportunities and evaluate potential long-term benefits, such as energy efficiency and increased property value. By assessing financial feasibility, you can make informed decisions that benefit your bottom line.
Timeline Assessment
Establishing a realistic timeline is vital for keeping your project on track. The Timeline Assessment outlines milestones for each phase and identifies potential delays or risks that could impact completion. By proactively addressing these factors, you’ll set up your project for success.
Project Brief
Finally, all findings are consolidated into a structured Project Brief. This report includes visuals like site plans, charts, and renderings, providing a clear and comprehensive overview of the project's status. It also offers well-thought-out recommendations for the next steps you can take with confidence. With this brief in hand, you'll be well-prepared to embark on the next phase of your project adventure!
Our Process
1. Initial Consultation
We discuss your goals, budget, timeline, and design preferences to set clear objectives.
2. Site Evaluation
We analyze zoning regulations, topography, utilities, access points, and environmental factors to assess site viability.
3. Concept Development
Using 3D models and layout options, we explore design possibilities that balance aesthetics with functionality.
4. Financial Assessment
We provide preliminary cost estimates and identify cost-saving opportunities to ensure your project aligns with your budget.
5. Comprehensive Report
Our findings include recommendations tailored to your needs, giving you a clear roadmap for moving forward.
Benefits of a Feasibility Study
- Risk Mitigation: Identifies challenges early to avoid costly mistakes during construction.
- Informed Decision-Making: Provides clarity on financial viability, site suitability, and design options.
- Alignment with Goals: Ensures the project aligns with your vision while meeting regulatory and technical requirements.
- Enhanced Planning: Offers a roadmap for efficient resource allocation and scheduling



