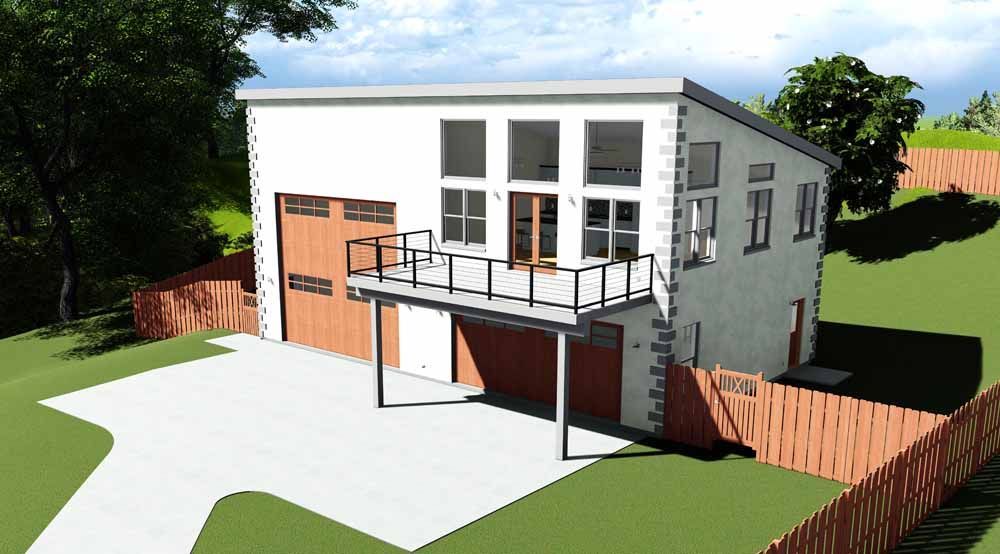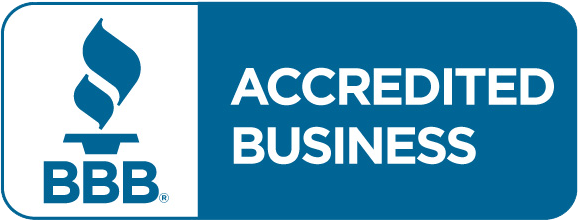Modern Industrial Carriage House with Upper Loft Living
This two-story modern carriage house is a bold and efficient example of custom residential design that blends industrial style, multifunctional living, and smart space planning. Created by Showvaker Residential Design, this structure is ideal for urban infill lots, compact properties, and backyard additions where homeowners seek to maximize usable square footage without sacrificing style or comfort.
Designed to offer both practical garage space with RV storage and a comfortable upper-level living area, this custom carriage house is perfect for a variety of uses: a guest suite, short-term rental, private studio, home office, or even a fully self-sufficient accessory dwelling unit (ADU). Whether you’re looking to generate rental income, provide private accommodations for family, or create a flexible living or working space, this modern ADU-style layout offers endless possibilities.
The exterior of the home is defined by its modern industrial aesthetic, with a striking mix of metal siding, concrete elements, and clean geometric lines. These materials are not only visually distinctive but also durable and low-maintenance, ideal for urban or high-use environments. Oversized garage doors at the ground level emphasize functionality while reinforcing the industrial vibe, providing ample space for vehicle storage, workshops, bike storage, or recreational equipment.
A key architectural highlight is the inclusion of clerestory windows, which sit high on the structure to bring in abundant natural light without compromising privacy. These elevated windows also contribute to the home’s passive ventilation strategy, improving airflow and energy efficiency throughout the year—especially important in dense urban environments or warm climates.
On the second floor, the open-concept living area showcases a carefully considered balance of aesthetics and livability. Vaulted ceilings and exposed steel or wood structural elements add architectural depth, while the adaptable floor plan accommodates a compact kitchen, full bathroom, and flexible living or sleeping zones. This space can be customized to function as a guest apartment, a creative workspace, or a modern micro-living unit for urban professionals or in-laws.
A sleek steel balcony extends from the upper level, offering a cozy yet functional outdoor living space. Whether used for morning coffee, container gardening, or evening sunsets, this balcony enhances the connection to the outdoors and reinforces the modern industrial design language of the home.
With its compact footprint and durable finishes, this two-story carriage house plan is a smart and stylish solution for homeowners looking to expand their property’s function and value. It works equally well as a backyard guest house, a detached urban dwelling, or part of a larger custom multi-unit residential project.
At Showvaker Residential Design, we specialize in innovative small-scale custom homes, including carriage houses, ADUs, and modern infill designs. Our approach emphasizes site-specific solutions, aesthetic flexibility, and long-term functionality—perfect for clients in the South Carolina Upstate, SC Midlands, Western North Carolina, and beyond.
If you're planning to build a custom two-story carriage house, need help designing a modern urban ADU, or are exploring industrial-style architecture for compact lots, Showvaker Residential Design can help bring your vision to life with creativity, precision, and architectural integrity.




