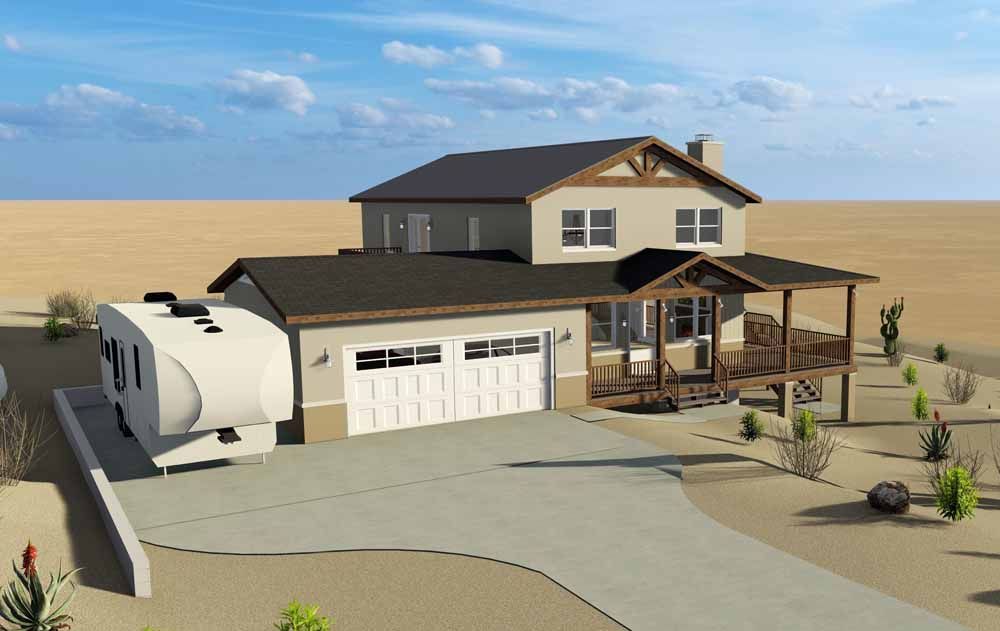Sonoran Desert Retreat: Two-Story Desert Oasis
This custom two-story home by Showvaker Residential Design is a compelling example of how modern residential design can harmonize with rustic architectural character to create a warm, elevated living experience. Thoughtfully designed for sloped lots, challenging terrain, and sun-exposed properties, this home delivers both visual appeal and high-performance functionality—making it ideal not only for desert climates, but also for mountainsides, wooded regions, and rural or semi-urban landscapes across the country.
The home is designed with elevation and environmental responsiveness in mind, sitting gracefully above the ground to encourage natural airflow, improve drainage, and provide optimal sightlines to surrounding views. Whether built on a mountainside lot, a rolling hillside, or a dry canyon ridge, the elevated footprint reduces the home’s environmental impact while enhancing its sense of openness and connection to nature.
The exterior architecture is a striking combination of modern lines and natural materials. Warm wood siding, stacked stone accents, and steel detailing offer a rustic yet refined aesthetic, blending seamlessly with the landscape. These finishes are carefully selected for both beauty and long-term performance, ideal for climates with intense sun, wind exposure, or temperature swings.
One of the signature features of this modern rustic home is the expansive wraparound porch, which enhances the home’s livability and strengthens its indoor-outdoor connection. This covered porch provides a shaded retreat that can be enjoyed year-round—perfect for dining, lounging, or simply taking in sunrise and sunset views. In addition to enhancing lifestyle, the porch also serves a passive function, improving energy efficiency by reducing solar heat gain and helping to maintain a comfortable interior climate.
Inside, the home’s open-concept floor plan flows effortlessly from the kitchen to the dining and living areas, making it ideal for entertaining or everyday life. Vaulted ceilings, exposed timber beams, and oversized windows flood the space with natural light while offering uninterrupted views of the surrounding environment. The interior finishes reflect a balance of modern elegance and natural texture, creating a relaxed yet sophisticated atmosphere.
The second story includes private bedroom suites, each designed with large windows and scenic vantage points. The flexible ground floor layout can accommodate a variety of functions—including a mudroom entry, home office, creative studio, or guest suite—depending on the lifestyle needs of the homeowner. Whether used as a full-time residence, a second home, or a vacation retreat, this layout adapts to a wide range of living scenarios.
At Showvaker Residential Design, we specialize in site-responsive architecture that reflects the character of both the land and the people who live there. Our homes are crafted to meet the specific demands of the site—whether that means optimizing for sun exposure, working with steep slopes, or designing for seasonal efficiency in mountain, forested, coastal, or rural regions.
If you're looking for a custom home designer who can deliver elevated home plans for sloped lots, modern rustic homes with wraparound porches, or energy-efficient designs tailored to your location, Showvaker Residential Design brings the creativity, craftsmanship, and vision to make your dream home a reality—wherever you're building.





